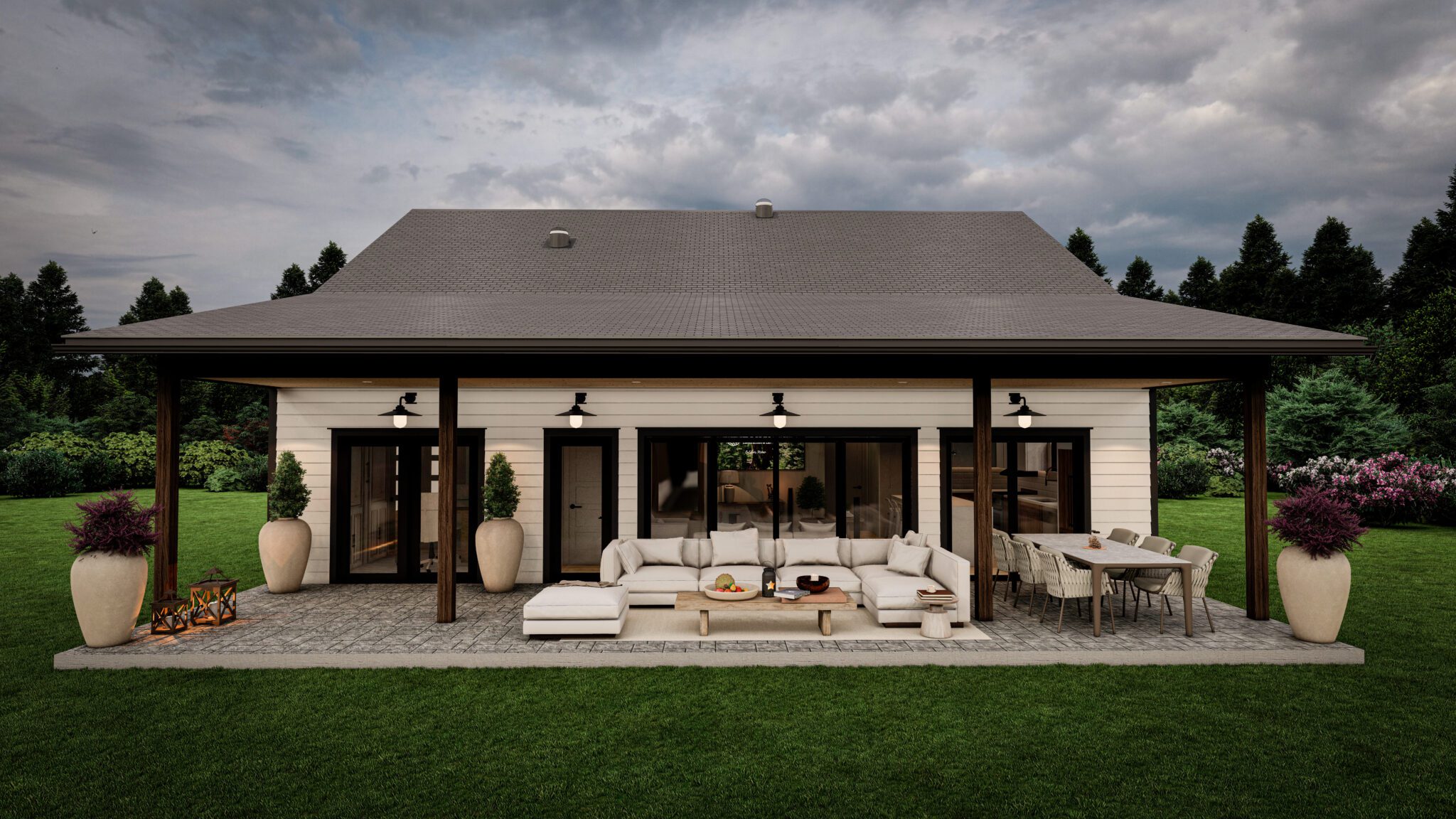Thinking About Expanding Your Home?
Adding more space can completely transform how you live in your home. Whether it’s an expanded kitchen, a new primary suite, or a larger family room, a well-planned addition improves both comfort and resale value. But before you start building, it’s important to plan carefully. A clear plan helps you stay within budget, avoid delays, and get the results you expect.
Here’s how to plan a home addition in Whatcom County without surprises.
Start with Your Goals
Begin by identifying exactly what you want to achieve. Do you need more living space, an extra bedroom, or a larger kitchen? Understanding your goals helps guide the design and budget from the start. Take note of what isn’t working in your current layout and what would make daily life easier.
Understand Local Zoning and Permitting
Before breaking ground, it’s essential to confirm what’s allowed on your property. Every city and county has different regulations that affect where and how you can build. Whatcom County and the City of Bellingham both require building permits for additions, and local zoning codes control factors like lot coverage, setbacks, and maximum building height.
To review the specific rules, visit the Whatcom County Planning and Development Services
website. Checking early ensures your plans align with local requirements and saves time during the design phase.
Plan Your Budget Early
Home additions can range widely in cost depending on size, materials, and scope. Building a realistic budget early allows you to make design decisions with confidence. Include line items for design, permits, foundation work, structural framing, finishes, and contingencies for unexpected issues. It’s also smart to discuss financing options or phased construction if the project is large.
Design for Function, Flow, and Clarity
A strong design is the foundation of a successful addition. Starting with a detailed plan makes every phase of your project easier and more predictable. When the design is fully developed up front, estimating costs becomes more accurate, construction runs smoother, and communication stays consistent from start to finish.
Good design also ensures your new space blends seamlessly with the existing home. Thoughtful planning avoids awkward transitions, keeps proportions balanced, and helps the addition feel like it has always belonged there. Whether you are expanding upward or outward, a well-developed design creates clarity for everyone involved—homeowners, designers, and builders alike.
Choose the Right Team
Working with an experienced design-build contractor simplifies the entire process. Instead of managing separate designers, engineers, and builders, a single integrated team ensures consistent communication and accountability from concept through construction. Look for a contractor with proven experience in additions and remodeling within Whatcom County’s permitting system.
Bringing Your Vision to Life
A successful home addition starts with a thoughtful plan and a trusted partner who can guide you through every step. At Puget Construction & Landscape, we combine design and construction expertise to create additions that look original to your home and feel built for your lifestyle.
Schedule your free in-home consultation today to start planning your addition with confidence.



