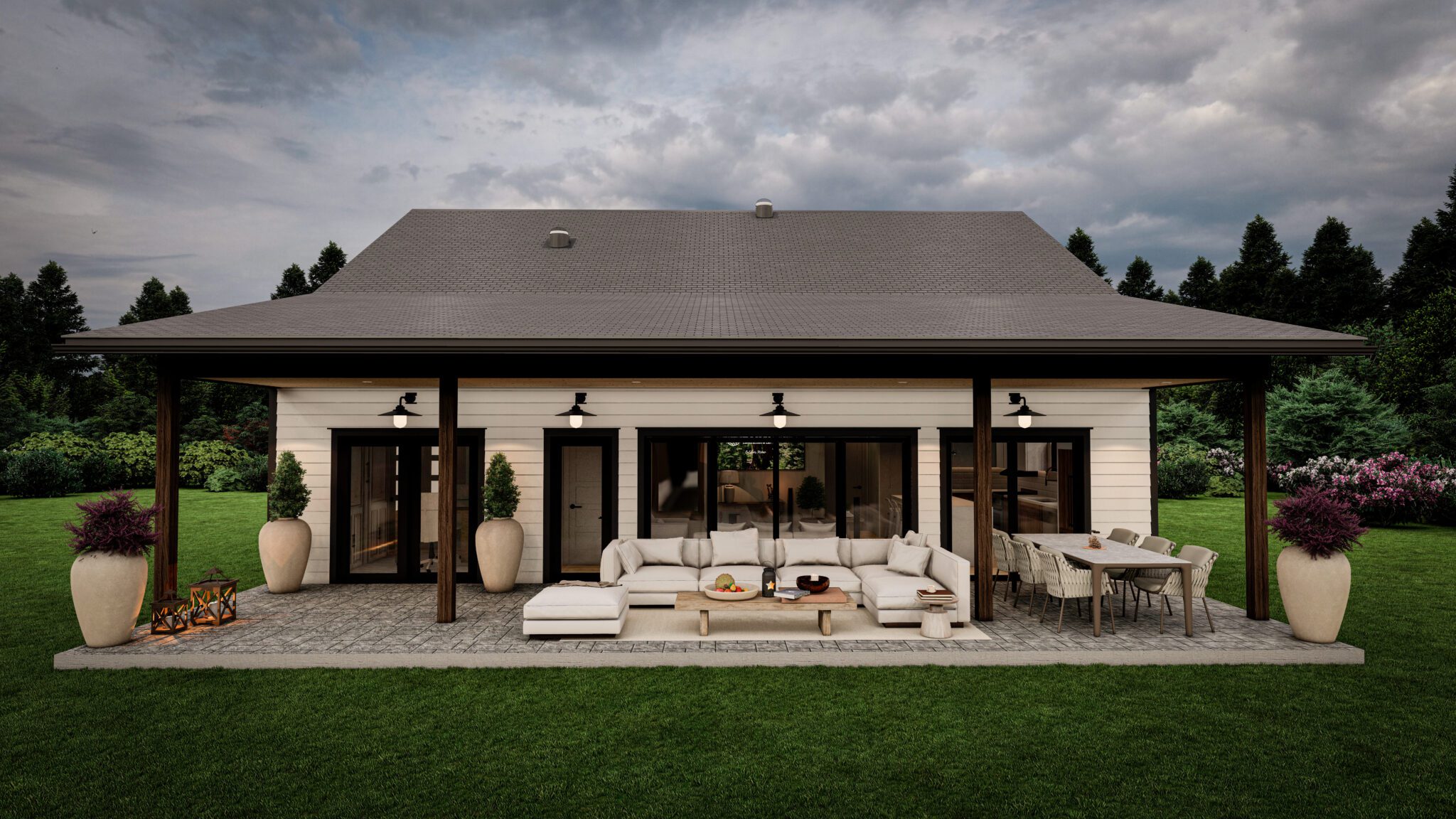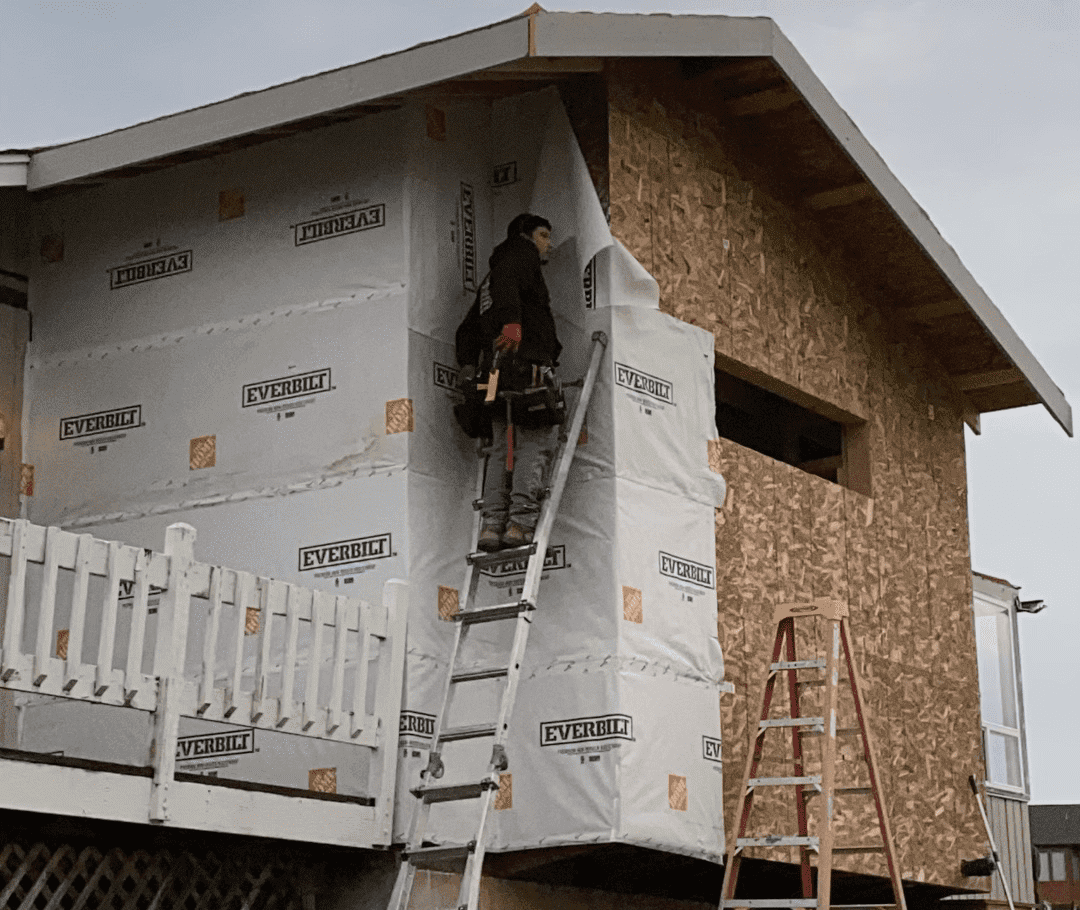Many homeowners dive into remodeling with a rough idea of what they want — more space, a refreshed kitchen, or a layout that just makes more sense. But without a cohesive design plan in place from the start, even the best intentions can lead to delays, budget creep, or outcomes that fall short of the original vision.
At PCL, we believe the difference between a frustrating remodel and a successful one comes down to this: start with design, not demolition.
Why Remodeling Success Starts with Design
Remodeling isn’t just about construction — it’s about reimagining how you live in your space. And that vision needs to be captured clearly before the first wall comes down.
Too often, homeowners hire a contractor and hope the details get worked out along the way. That approach can create disconnects between what’s possible, what’s permitted, and what actually gets built. A cohesive, site-specific design plan solves that.
At PCL, our design-build approach means one team handles everything — from the first sketch to the final finish. That unity eliminates miscommunication and ensures every decision supports both the function and beauty of your home.
Explore our remodeling and addition services →
What Does Cohesive Design Actually Mean?
It’s more than just matching materials. Cohesive design means:
- Your floorplan flows logically and supports how you actually live
- Structural changes align with your budget, lifestyle, and long-term plans
- Selections for cabinetry, lighting, tile, and finishes feel intentional — not piecemealed
- Permitting and engineering are factored in from the start, not afterthoughts
With a clear plan, you avoid change orders, rushed decisions, and stressful surprises.
From Site Scan to Sketch: How We Plan Remodels
Our process begins where most contractors skip ahead — with detailed planning powered by real data:
- LiDAR + drone imagery capture every inch of your property with precision
- GIS overlays show zoning, setbacks, and elevation changes before design begins
- 3D design renderings let you walk through your future space virtually
- Installation plans ensure our construction crew builds exactly what was approved — no guesswork
That’s the power of starting with design: you can see it, understand it, and improve it before anything is built.
The Cost of Skipping the Planning Phase
Think of design as the foundation — if it’s shaky, everything built on top wobbles. Common issues we see when design is rushed or overlooked:
- Permit delays from unclear plans or code violations
- Budget blowouts due to unplanned structural adjustments
- Aesthetic mismatches between old and new spaces
- Limited functionality that doesn’t support long-term goals
Starting with design reduces those risks and often saves money overall — even if it adds time upfront.
What Kinds of Projects Benefit Most?
While every remodel deserves a thoughtful plan, here are projects that especially benefit from a design-first approach:
- Home additions and bump-outs — integrate new space without it feeling like an afterthought
- Whole-house renovations — ensure cohesion across different rooms and systems
- ADUs and guest suites — comply with Bellingham’s zoning while maximizing usability
- Kitchen remodels — optimize layout, storage, and outdoor access
- Bathroom upgrades — align plumbing, lighting, and materials for a seamless finish
- Garage conversions — turn underused space into something remarkable
Why Bellingham Homeowners Should Expect More
Remodeling in Bellingham comes with unique challenges: tight lots, slope regulations, shoreline zones, and weather considerations that affect materials and timelines.
With PCL, you’re not just hiring a contractor — you’re working with a team that:
- Understands local permitting and code requirements
- Designs for Bellingham’s climate and building constraints
- Manages everything under one roof — so your vision doesn’t get lost in translation
We believe great design leads to better builds — and happier homeowners.
Ready to Reimagine Your Home?
Whether you’re dreaming of a light-filled kitchen, a new guest suite, or a more functional layout, starting with design ensures you get a remodel that works — and lasts.
Let’s plan it right from the beginning.
📅 Schedule your design consultation
FAQs
Q: Why should I hire a design-build firm for my remodel in Bellingham?
A: Design-build ensures your plans, budget, and construction all stay aligned. You avoid miscommunication and keep your project on track from start to finish.
Q: How early should I start planning my remodel?
A: Ideally 2–6 months before you want construction to start. That allows time for design development, permits, and selections — especially for larger projects.
Q: Do you handle permits in Bellingham?
A: Yes — our team navigates the permit process for you and ensures your design complies with all local requirements.



